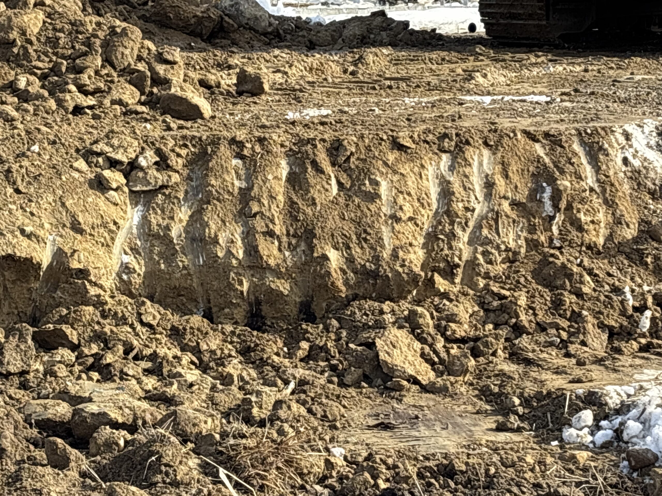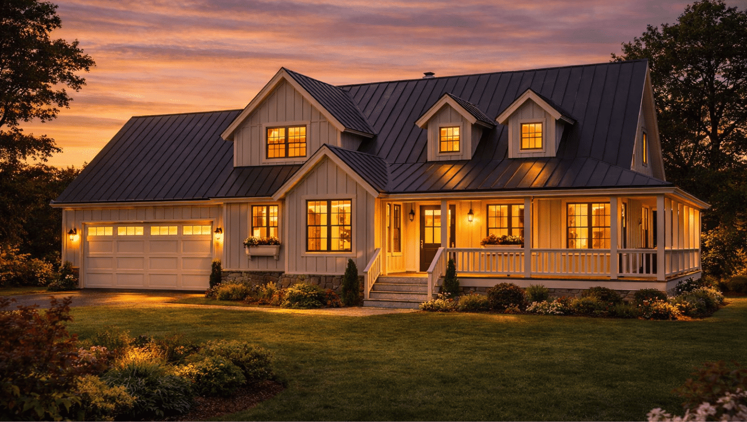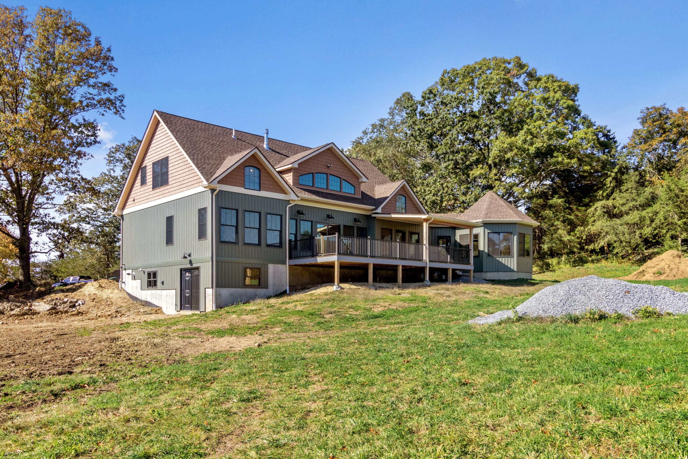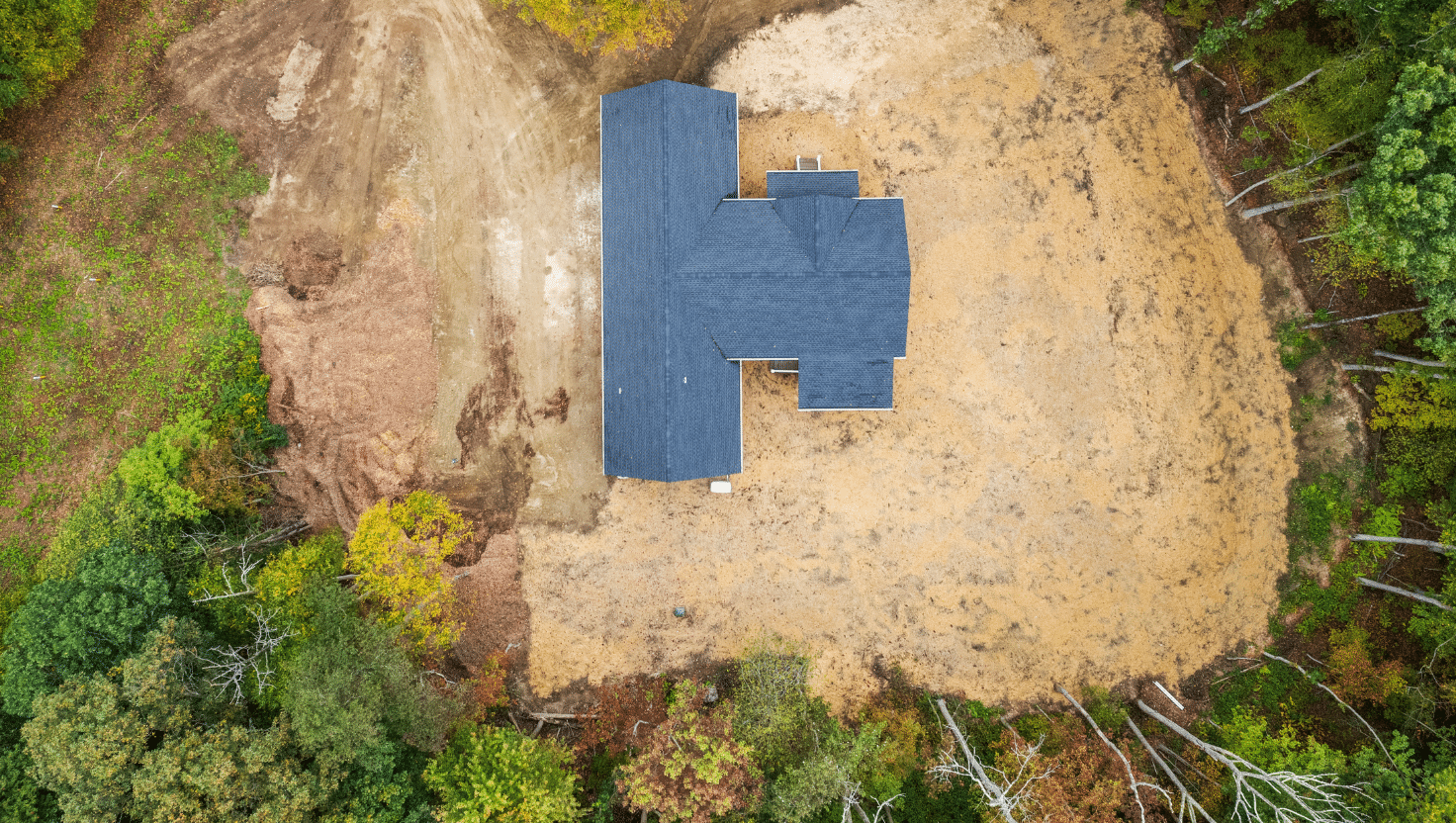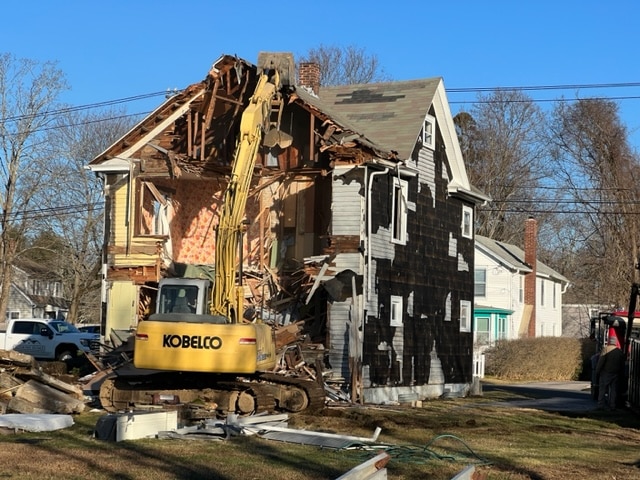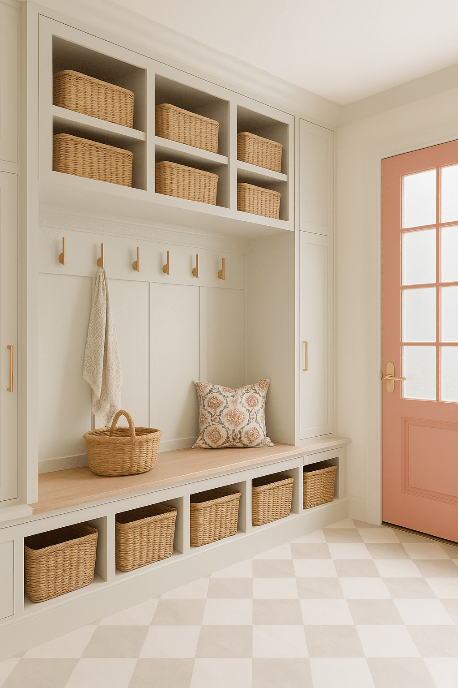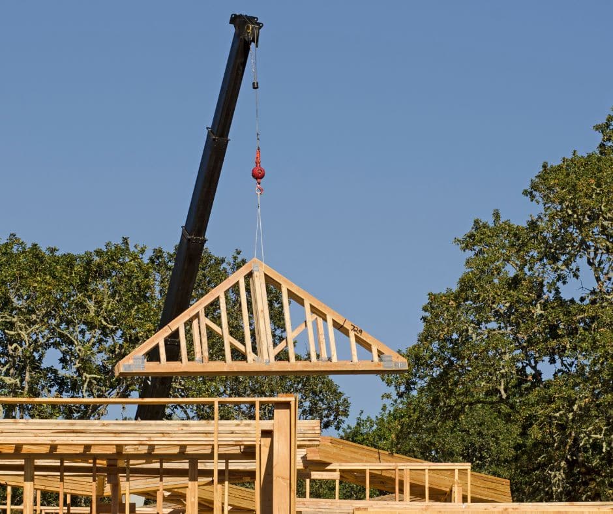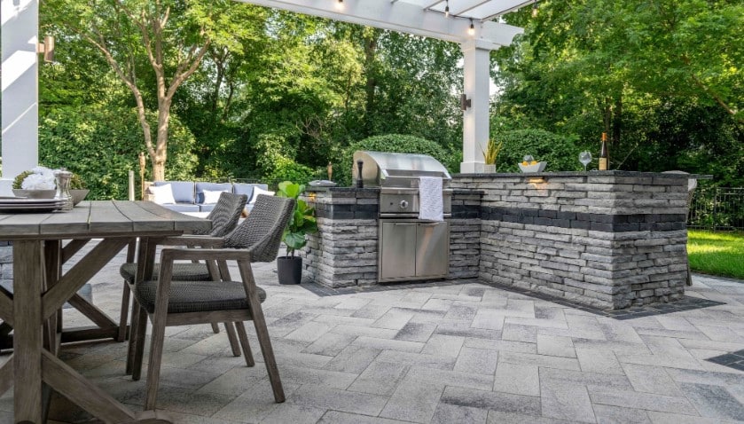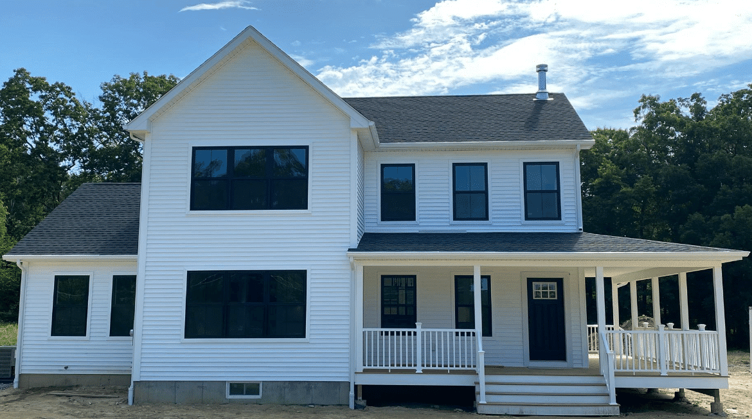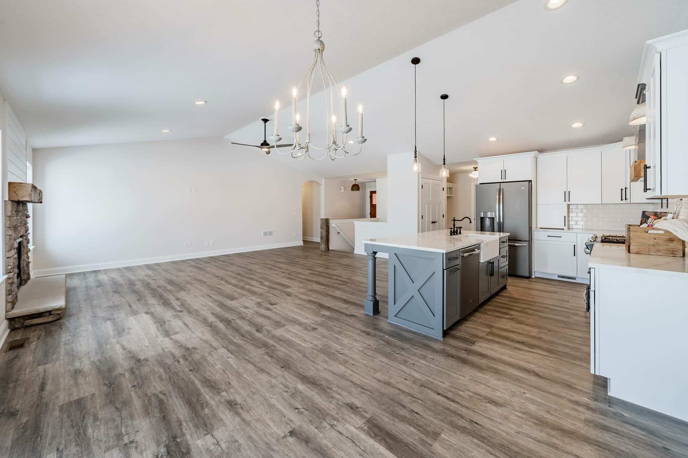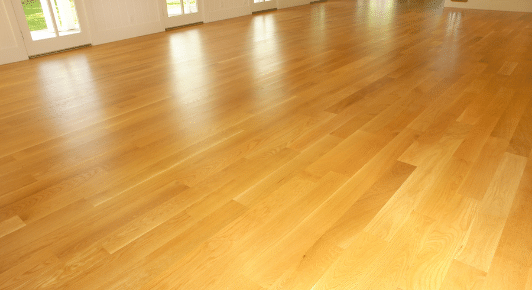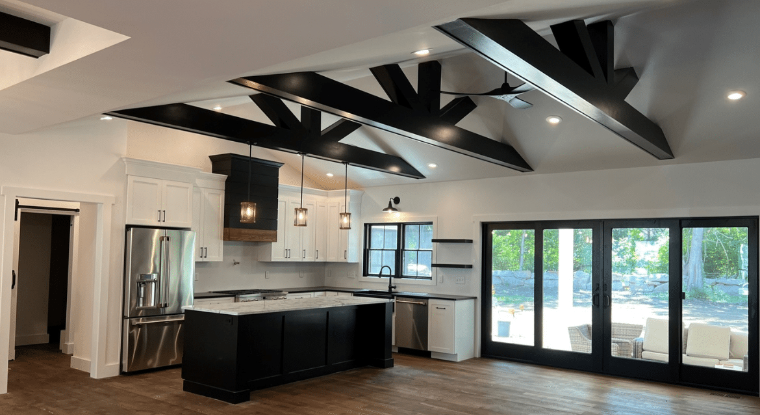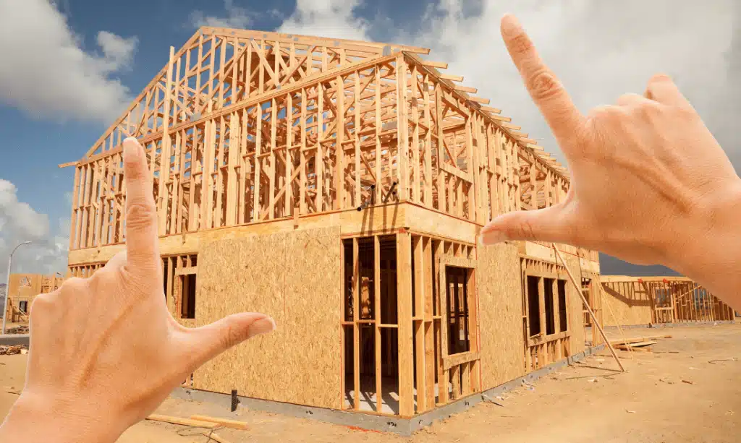The foundation of the home exists to support and transfer the structural loads from above the ground to the earth beneath. Simply put, the foundation is the load-bearing portion of the house, typically built below ground.
The foundation’s job is to support the house structure, keeping out groundwater, and providing a water and soil vapor barrier from the earth below and around it.
A proper home foundation requires strategic design, planning, and execution from an experienced contractor.
Let’s discuss the three most common foundations and the advantages and disadvantages of each:
Full Basement
Ah, good ole New England basements. It’s the tradition that we love to loathe but just can’t seem to give up and for good reason.
Basements are at least an 8′ deep hole in the ground which extends into a concrete slab. Back in the day, they were created with cinder blocks but nowadays we pour full concrete foundations that provides superior structural integrity and a moisture barrier.
There are many factors involved when designing a new home including wind, shear, and soil. Here in New England, we have the concern of frost, having to protect the house structure from heaving.
Basements anchor the house structure to the ground while extending the foundation below the area’s frost line, which helps maintain the integrity of the foundation over time.
The greatest advantage to a basement foundation is the additional square-footage, maximizing your ROI. You can leave the basement unfinished to finish at a later date, when needed. Or, a finished basement creates an energy-efficient living space that pairs well with changing seasons; staying warm in winter and cool in summer.
Full basements also provide space for mechanicals like a tankless water heater, electric panel, piping, and ductwork. And don’t forget storage!
Crawlspace
Homes built with a crawlspace foundation are elevated a few feet off the ground. A footing is poured, then blocks are laid to create the foundation to support the walls of the structure.
Building a crawlspace foundation will provide some cost savings compared to a basement, but not necessarily time, as they take about as much time to build as a full basement foundation.
A word of caution with a crawlspace in terms of moisture. Even with the installation of cutting-edge vapor barriers, it is still possible for crawlspaces to support the growth of mold and fungi.
And, you lose valuable space for living, and for mechanicals.
Slab
A slab foundation requires a 4′ tall concrete wall around the perimeter of the slab for frost protection. It is the least desirable type of foundation for a new home constructed in New England.
First and most importantly, the first floor level of the home would sit on a concrete slab. As you can imagine, this is not ideal and would promote moisture as well as a cold floor. As a result, a the first floor would benefit from a radiant heating system.
Second, you lose the ability to run ductwork and wiring, as well as mechanicals, which would take up precious living space.
During the design phase, we will go over the various foundations and determine which one is the best suited for your new home build. We will make recommendations that fit your lot topography, your budget, your needs, and your personal preferences.
You also might be interested in

