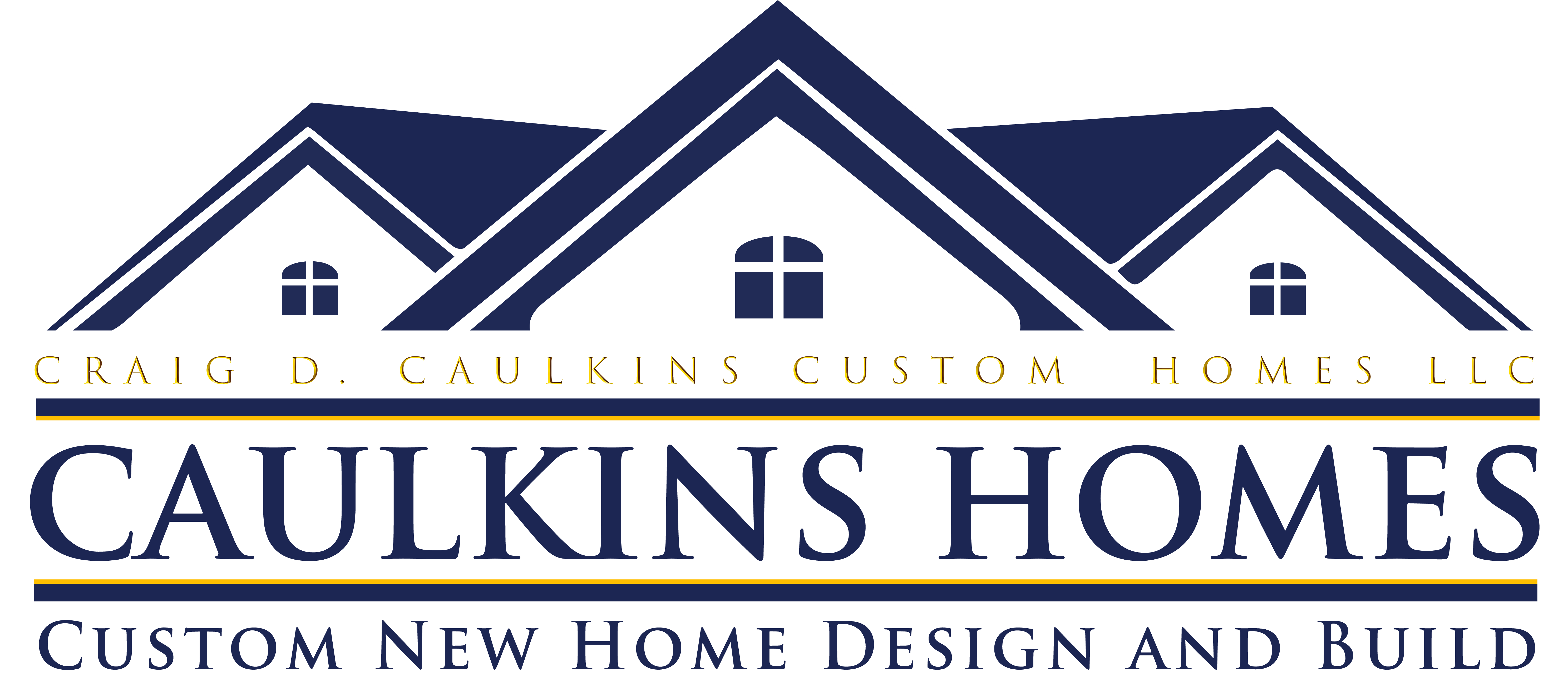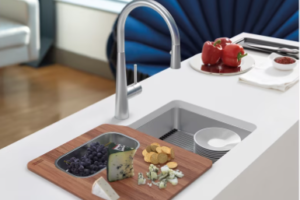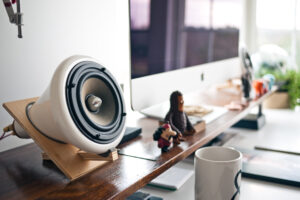Most people think Baby Boomers when the topic of aging in place is discussed. Census data tells us that there are over 69 million members of this generation and by the year 2030, all boomers will be 65 years of age and older. Though they are in better physical condition than their predecessors, aging takes a toll with the top concerns being mobility and vision problems.
As life expectancy increases and options for long term care become limited and very expensive, an increasing number of families are opting to design a floor plan that makes opening their home to an elderly relative easy and safe.
When building a custom new home, we discuss flexible spaces and aging in place. Always. This way, YOU can age in place! And, accidents happen so you never know when a first-floor bedroom with a full bathroom might come in handy. We learned that the hard way years ago when my wife (in her late 30’s) fell and broke her hip. We were so thankful that we thought ahead and made provisions in our design layout.
One of the main areas where mobility can be a challenge is in the bathroom. Even if only to the first-floor full-bathroom, things like a wide door, (think pocket door), comfort-height toilet, step-through tub with bath bars, and showers with no curbs. These little measures add safety and convenience to the bathroom space when needed.
>80% of falls happen in the bathroom.
National Institute on Aging
Bathroom Checklist:
- Location on the First Floor
- Consider the Height & Accessibility of EVERYTHING
- Pocket Door (Best option providing more room and convenience)
- Standard Door should open out, NOT in
- Door Knob – Lever Style
- Door – Unlocks from the Inside AND Outside
- Space To Move Around
- Comfort-Height Toilet (Consider a toilet/bidet combination for hygiene)
- Toilet Paper Holder Position
- Skip the Tub
- Grab Bars – Near Toilet and In the Shower
- Speaking of Showers
- Curbless Entry
- Shower Seat
- Lever Handles
- Water Pressure Controls
- Anti-Scald Controls
- Non-Slip Base – Anti-Skid Tile
- Adjustable Shower Head (Hand-Held Option)
- Grab Bar(s) (Consider flip-up/fold-away if not needed now)
- Light In The Shower
- Shelf Built-In for Soap and Shampoo
- Towel Holder Accessible from Inside the Shower
- Sink
- Wheelchair accessible sink – hung on the wall (Space for knees)
- Lever Handles (or pedal-controlled faucet for arthritic hands)
- Water Pressure Controls
- Anti-Scald Controls
- Countertops
- SPACE
- Rounded Edges (NO SHARP CORNERS)
- Contrasting Edge Color (diminishing eyesight and/or balance issues)
At Caulkins Homes, we talk about aging in place with all of our clients no matter how old they are. There are subtle design choices that can have a profound impact on how long you can comfortably live in your own home, without compromising your aesthetic aims.
Let’s connect!
Craig Caulkins
Craig@CaulkinsHomes.com
860-373-3765
Caulkins Builders
Caulkins Design
Builder
Custom New Home Designer
Customer New Home Builder
Project Manager




